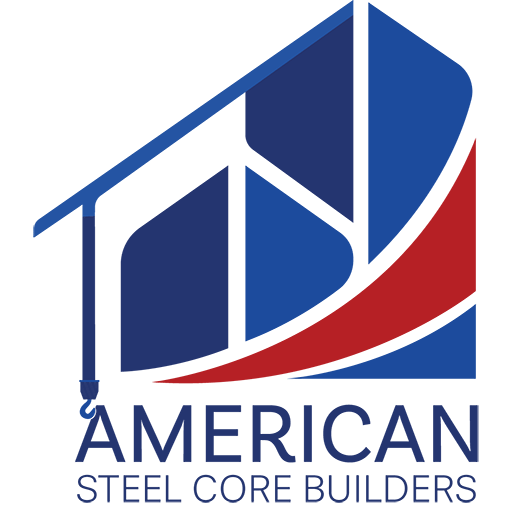Learn About our 5 Stage Buying Process
Are you looking to build your dream home on your own land in Florida? Discover the full pricing, buying, and building process for Light Gauge Steel (LGS) homes, including what to expect during every step—from cost breakdowns to construction timelines. Find out why LGS homes are the perfect choice for Florida’s climate and your budget. Ready to start? Visit our “Get Started” page!
PRICING AND PAYMENT
Best Interest Rates
Our licensed financing specialists
will work to get you the
best possible interest rate.
Save Time & Money
Our streamlined building process
minimizes your wait while
ensuring a surprise-free delivery.
Price Transparency
We will itemize prices
and give you an honest
estimate of your total cost.
At American Steel Core Builders, we recognize that the land on which your future home is built plays a crucial role in determining the final cost of the project. Price variations are primarily driven by these value areas:
- Preparatory requirements for each plot of land
- Interior finishes (kitchen and bath)
- Custom/extra amenities
- Government-related charges (permits, impact fees, etc.)
- Any Custom Engineering and/or architectural planning, design, or R&D requested
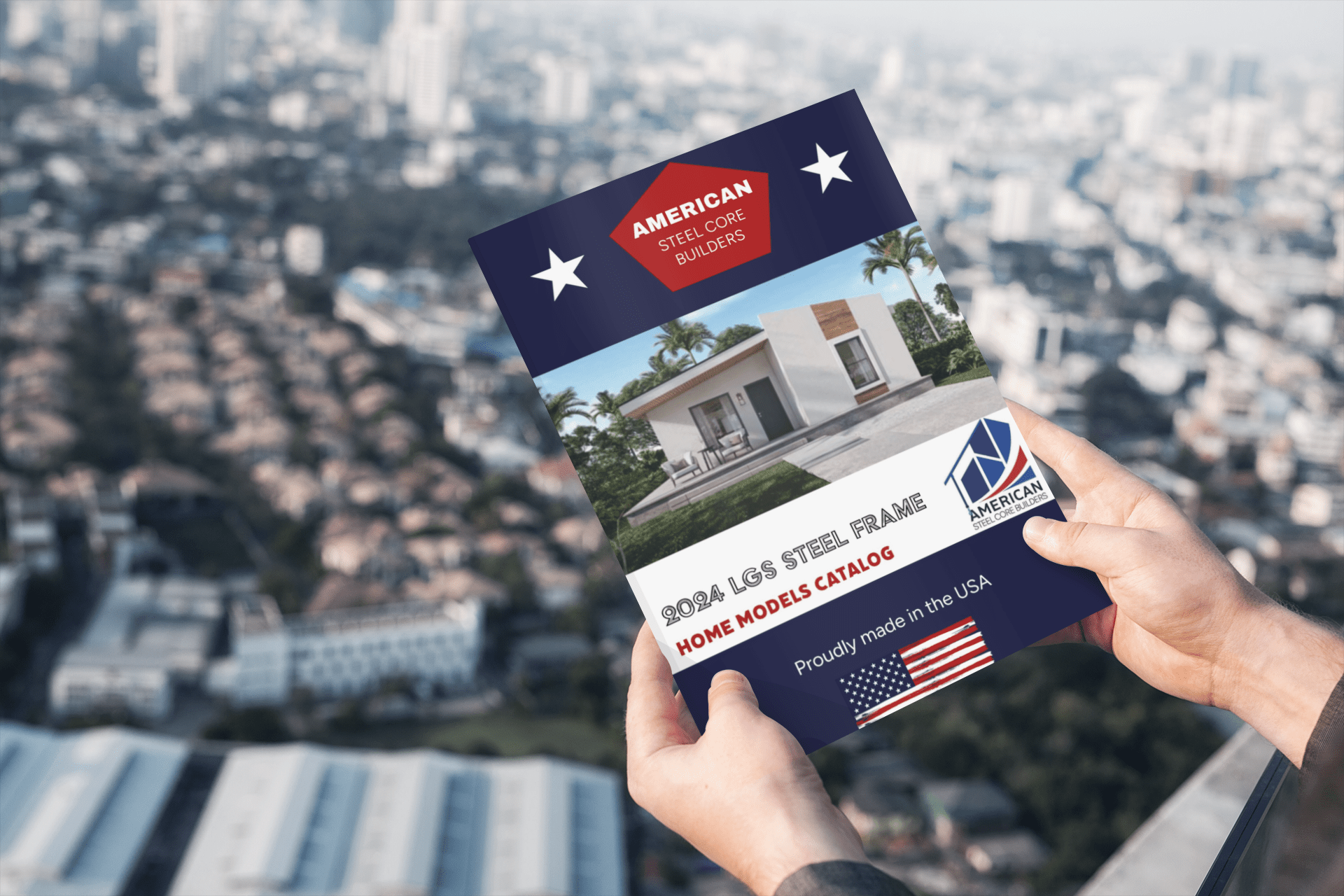
Land Preparatory Requirements
From the initial site clearing, through soil tests that determine composition and load-bearing capacity, to assessing the need for fill or pile installation, each step is essential to ensure the solidity and durability of the construction. Additionally, factors such as connection to municipal services, adherence to zoning regulations, and mitigation of risks like flood levels, may require additional efforts and resources, directly influencing the cost. We understand the importance of these processes and commit to maintaining complete transparency, ensuring we inform you well about how each of these essential land-related factors contributes to the variations in the construction price of your home.BUILDING LOT ANALYSIS
Common analysis may include (but is not limited to):
- Site Clearing: Removal of vegetation, debris, and any unwanted materials from the site.
- Soil Boring Test: Conduct tests to determine soil composition and load-bearing capacity.
- Zoning Review: Verify local zoning regulations and confirm that the intended use is allowed.
- Determination of Construction Type: Establish the appropriate construction type based on site conditions and project requirements.
- Flood Level Review: Consult flood maps to determine risk and necessary precautions.
- Fill or Pile Estimates: Calculate the need and cost for site filling or pile installation, as required.
- Setbacks Review: Check construction restrictions regarding property boundaries.
- City Connections Assessment: Inspect possibilities for connecting to municipal services (water, sewer, electricity).
- Septic Tank Estimate (if needed): Determine the need and cost of installing a septic system.
- Well Estimate (if needed): Assess the need and cost of drilling a well for water supply.
**Variable “Impact fee” that is charged by law according to the land location and properties, which the client is responsible for.
We offer several stylish interior finish packages to make it easier than ever to design your dream home. This way, you don’t have to struggle with finding and choosing cabinets, sinks, faucets, and tiles to complete a designer look. Silver Packages 1 or 2 are included in the base home price. However, for those who desire higher-end finishes, we offer several Gold packages to choose from as a luxurious upgrade to your new steel core home!
Silver Package 1 - Included in Base Home Price
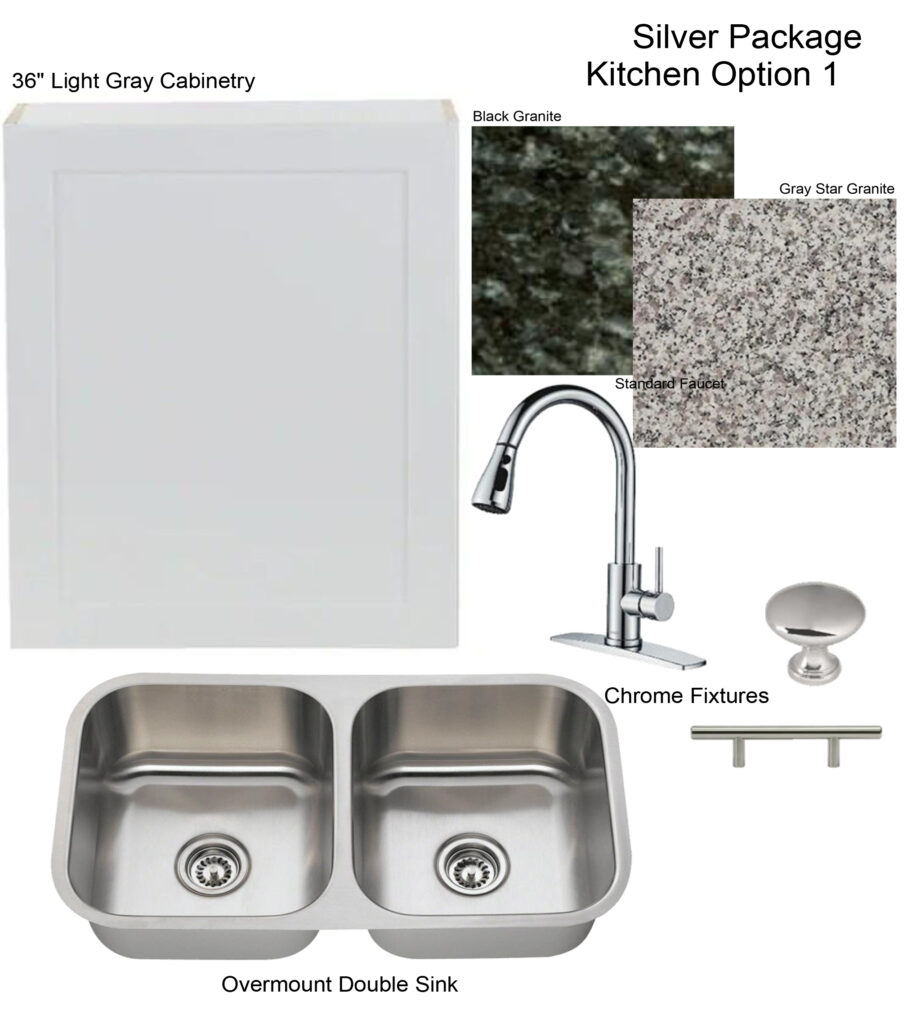
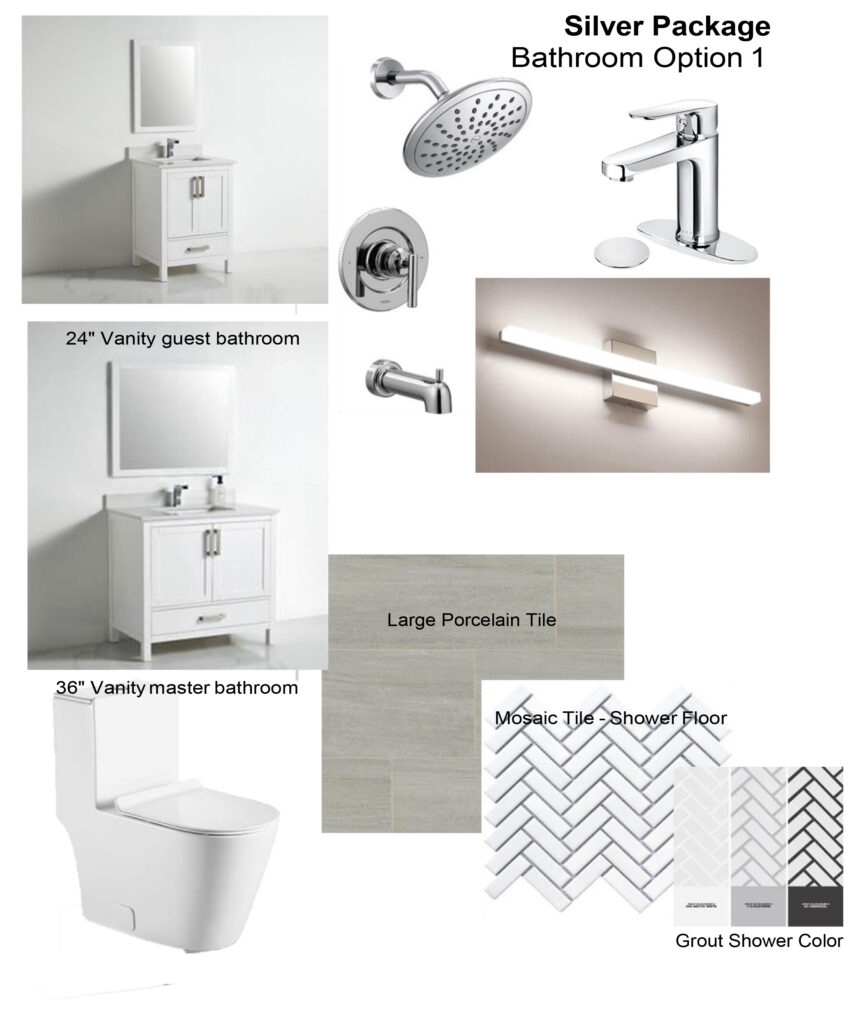
You Also Have the Option to Choose One of Our Luxurious Gold Package Upgrades!
Gold Package Upgrade Option 1 + $7,500
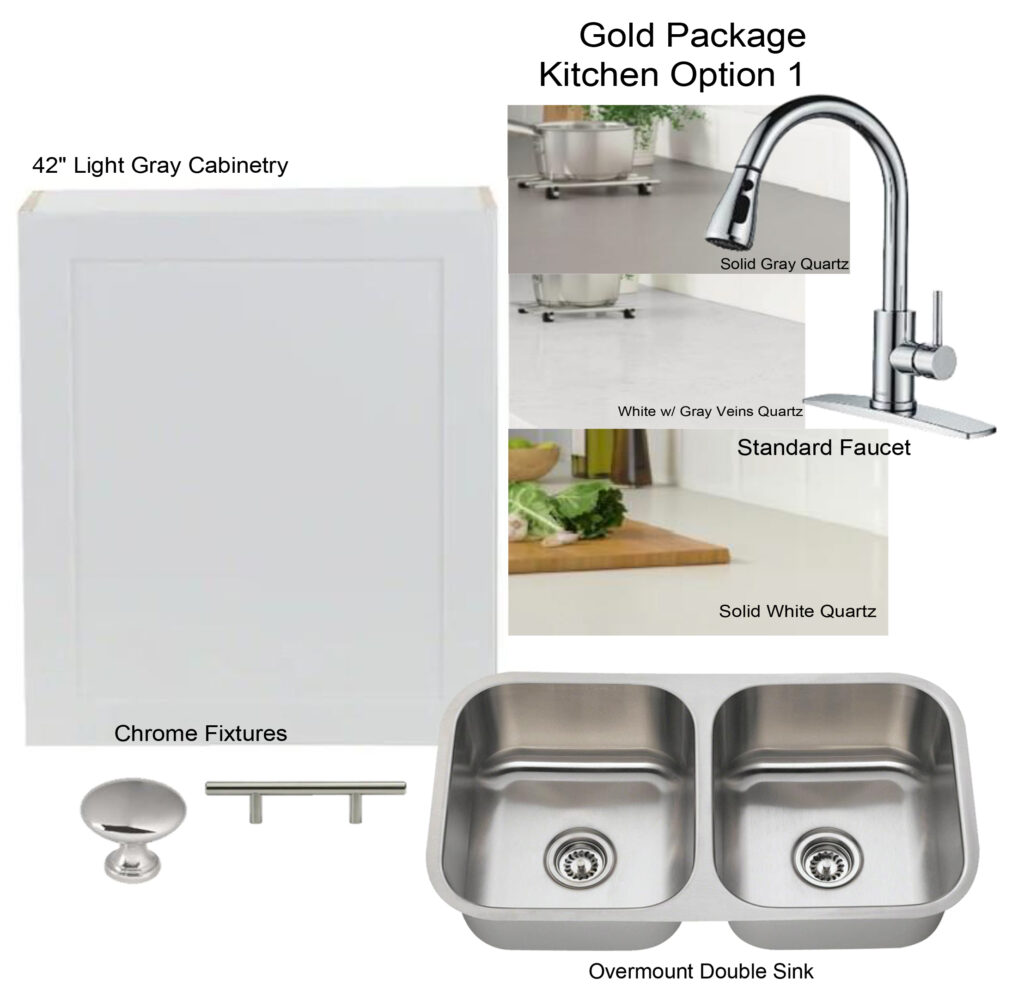
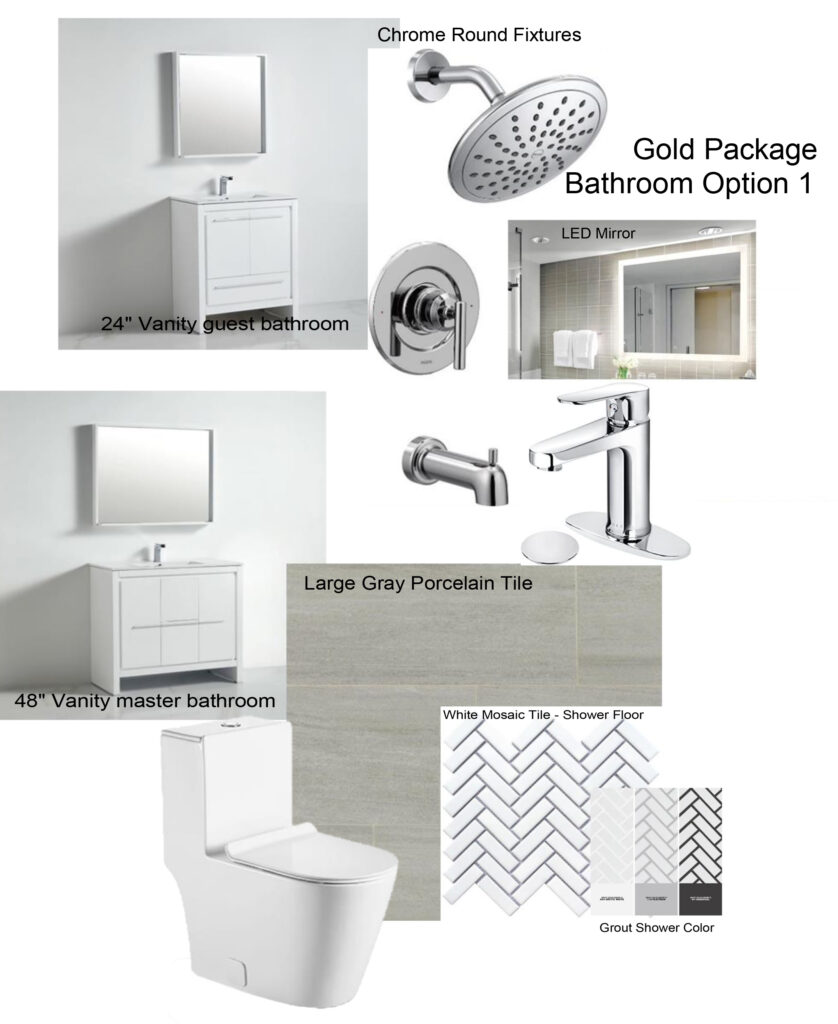
Gold Package Upgrade Option 2 + $15,000

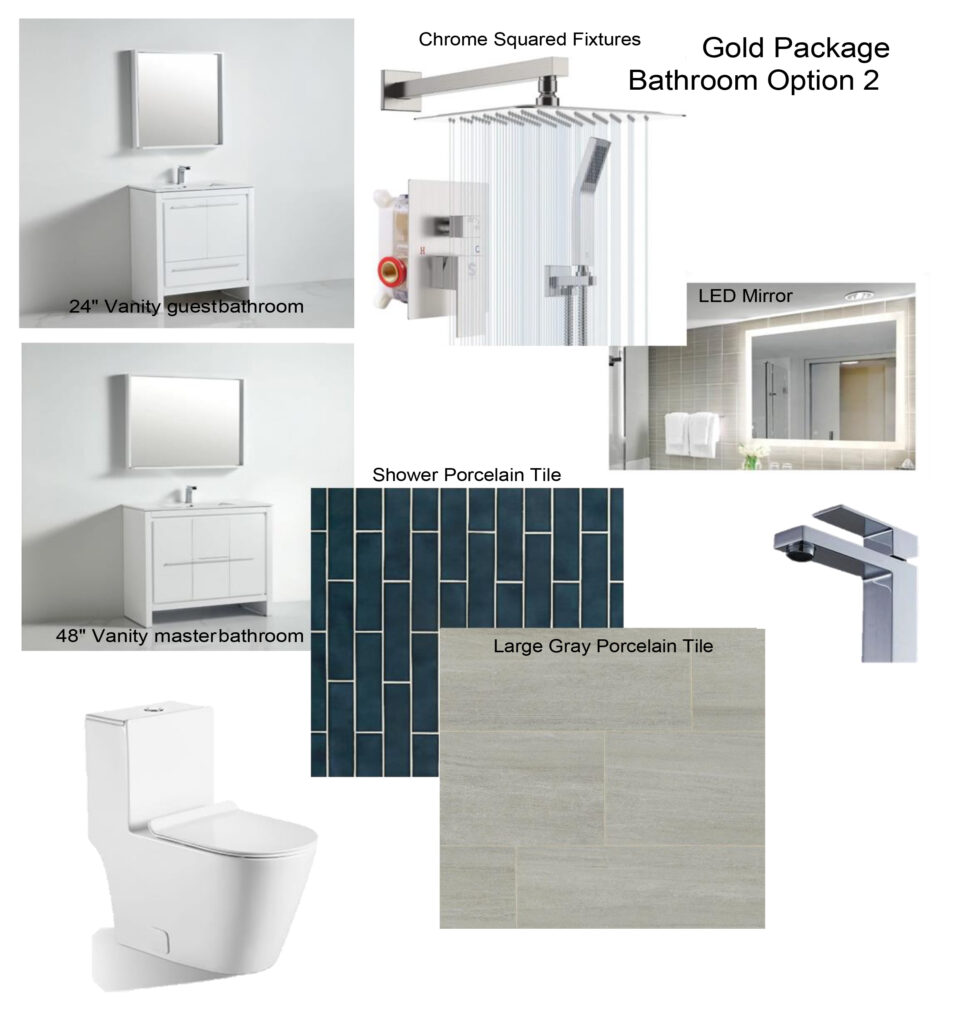
Gold Upgrade Package Option 3 + $21,000
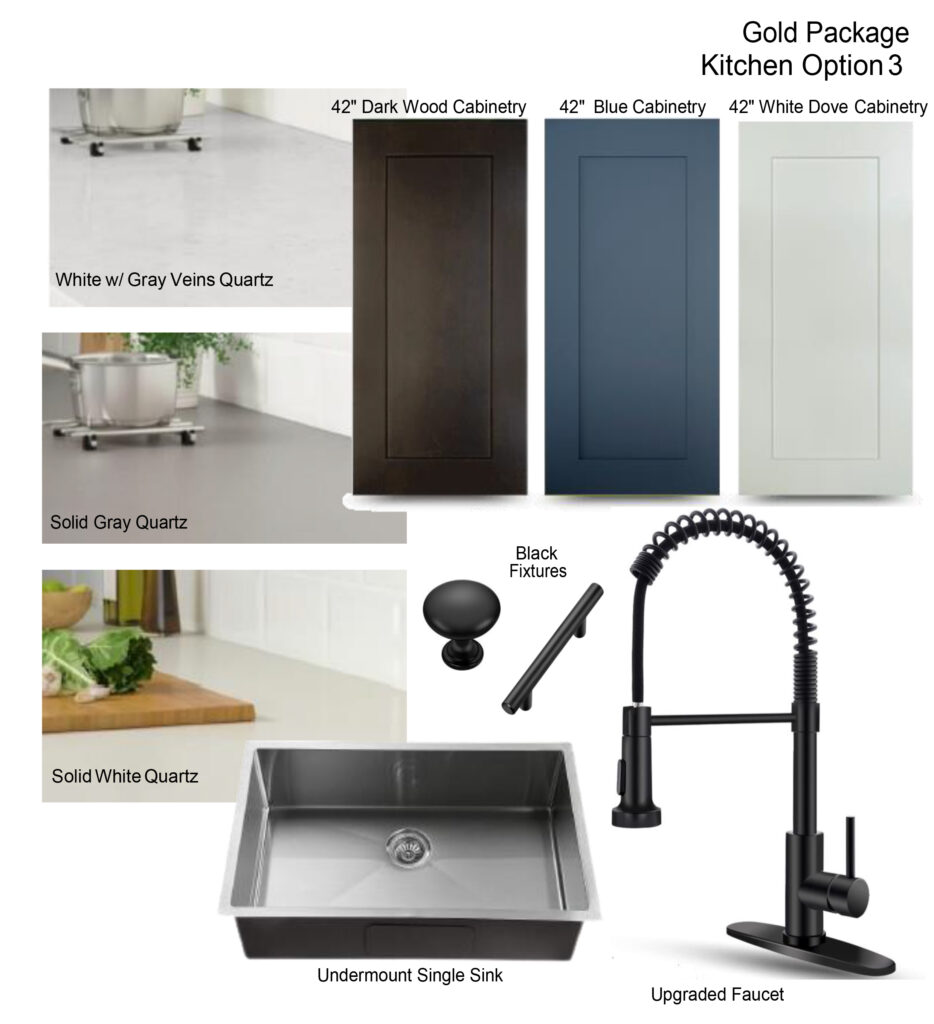
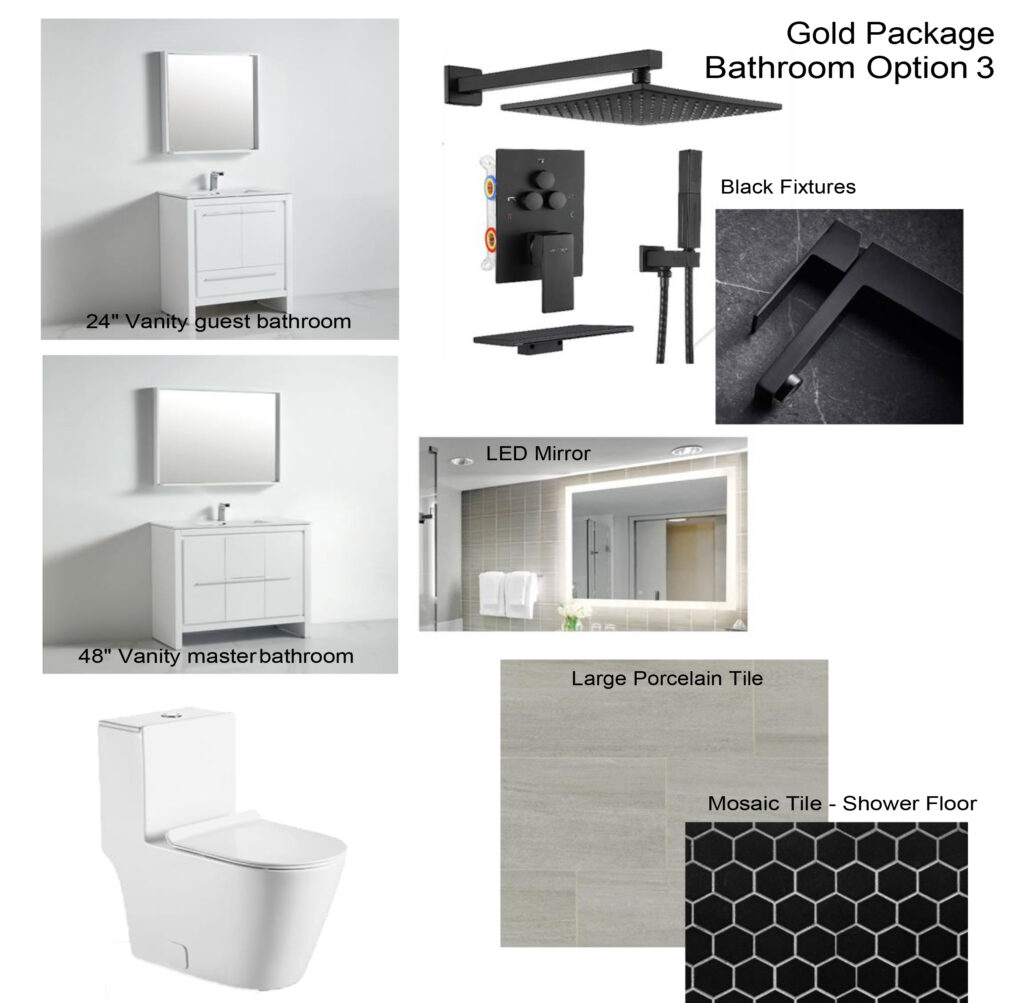
At American Steel Core Builders, we tailor your home to your vision and lifestyle. Explore the customization options available for the construction of your property, which may include (but are not limited to):
- Solar Panels: Sustainable living.
- Swimming Pool: A luxurious touch that invites relaxation.
- Electric Vehicle Charger: Preparing your home for the future.
- Garden Cabin: Extra space full of charm.
- Garage: Add a secure space for your vehicle in models that do not include one.
- Sauna: Wellness and relaxation within the comfort of your home.
- Jacuzzi: The epitome of personal comfort and luxury.
- Driveways: Working with you to design a parking area to suit your needs.
**NOTE** We do not do landscaping, gardening, or fertilization, which would be services that the client can procure separate from our transaction.

When embarking on the journey of building a new home, it’s essential to be aware of their responsibilities regarding government-related charges.
At American Steel Core Builders, we take pride in our commitment to easing the financial burden on home buyers. That’s why we apply the $10,000 lot assessment fee towards the final purchase price when you decide to move forward with the building process.
Our transparent approach ensures that buyers are well-informed and equipped to navigate the complete financial landscape associated with their home purchase, promoting a seamless and satisfying home ownership experience.
At American Steel Core Builders, we understand that every dream home is unique, and we’re dedicated to bringing your vision to life.
When it comes to custom engineering and architectural planning, design, or research and development (R&D) requests, we strive to provide tailored solutions that align perfectly with your preferences.
However, it’s important for new home buyers to note that any customization beyond our standard offerings may incur additional costs. These expenses cover the specialized expertise and resources required to bring your customizations to fruition, ensuring that your dream home exceeds expectations in both form and function.
Rest assured, our team is here to guide you through the process transparently, ensuring that every step is meticulously planned and executed to your satisfaction, resulting in a home that truly reflects your unique style and needs.
Payment Options
Financing and Cash Payment
Option 1: Financing
For land-owners interested in financing the purchase of a house, here are the steps to follow:

- Speak to one of our Client Specialists to learn more about our organization and services.
- Schedule an appointment with our Financial Specialists (or provide your own).
- During the Financial Specialist call, a “soft pull” prequalification will be completed, which will NOT negatively impact your credit.
- Based on the prequalification results, the Financial Specialist will advise you on the best financing options available, tailored to your needs, using a network of over 60 lenders.
- Sign the 1st contract with a preliminary estimate and start land preparatory review with our General Contractor.
- Sign the 2nd contract with the final quote based on land preparation detail costs.
Option 2: Cash Payment
For land-owners preferring the cash payment option, the steps are the same, except that there is NO soft pull pre-qualification nor a review of financing options. The client will simply need to provide proof of funds and allow our Financial Specialist to confirm viability prior to proceeding with the contracts to follow.
A dedicated real estate expert and project manager will partner to provide a white glove delivery of the project from a-to-z.
Next Steps for Both Options
Once the prequalification is complete and the payment method is defined:
Construction Estimates: Our construction team will prepare a detailed estimate, based on the selected house mode, finishes and discussed customizations or extra amenities, ensuring transparency in the total cost of your project.
Confirmation and Project Start: With your approval of the final estimate, we’ll formalize the agreement and begin the construction of your home, keeping you informed and involved at every stage of the process.
Project cancellation disclosure: If the client cancels the project, they are responsible for any of the per-line-item service fees that applied until that phase in the project.
Timeline expectations: we typically deliver our projects in less than one year, but this may also vary primarily because of local zoning, building, or other government code/permit wait times.
Select, Personalize, Enjoy
Each of these elements enhances your dwelling, merging elegance and functionality. With American Steel Core Builders, your dream home or real estate project comes to life.
CHECK OUT OUR MODEL HOMES
Sunrise
- Single-story Type
- Beds 03
- Baths 03
- 2000 Sqft
-
$540,000 – $660,000sqft(Negotiable)
Sunrise
- Single-story Type
- Beds 03
- Baths 03
- 2000 Sqft
Steel Core vs. Traditional Building
See how our building methods compare to traditional wood and concrete building methods.

Latest Blog & Posts




Get Started Today!
We're ready to start building your new home. Let's build your dream together!
